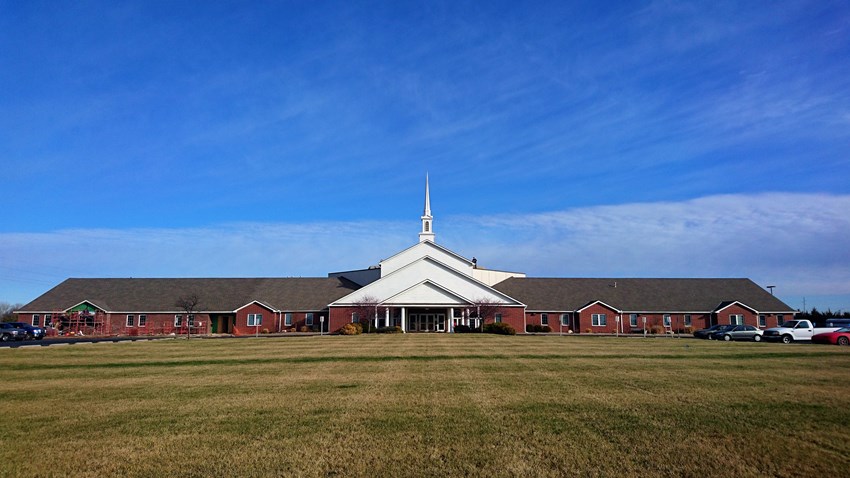
The Lord has provided funds to further our kids' ministry! Phase IV in our building program is the construction of a space designed especially for kids. Currently, the kids' ministry has grown and spread to all corners of the church, literally!
After the completion of Phase III (the gymnasium and fellowship hall complex), we saw the need for a space to teach and care for kids. The nursery was full to overflowing, Sunday School classes were meeting in storage rooms, and the Awana ministry used nearly every room in the building.
To effectively show the Gospel to kids, we needed a functional space designed for kids. We care about the security of kids put in our care, so we planned a central check in and welcome area. Each room around the welcome foyer is purposely planned for each age group.
Planning and design work began in 2011. Ministries were surveyed to find needs. After much research and several ministry meetings, the architect began creating some preliminary drawings.
From our understanding of Scripture, we believe the Lord can and will provide the funds for this building. We do not take on debt to fund construction. And praise the Lord! He provided!
With rooms for nursing mothers, a crib room, infants room, and rooms for kids up through 4th grade, the new wing provides an additional 8500 square feet for kids' ministry.
Plans continued to be reviewed and improved as we waited for the Lord's provision. We reached our goal in the summer of 2016 and the building process was approved to begin.
The dirt work and utility adjustments began in August of 2016. Construction moved forward with the slab being poured in early November 2016, and framing began in early December 2016. The roof was completed by the beginning of January 2017.
Plumbing, electrical, and duct work started in early January.
As of March, the drywall and insulation were being installed